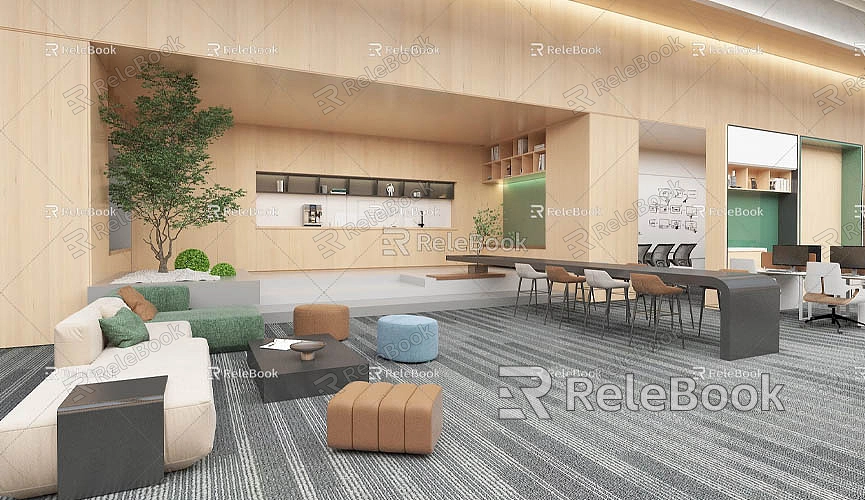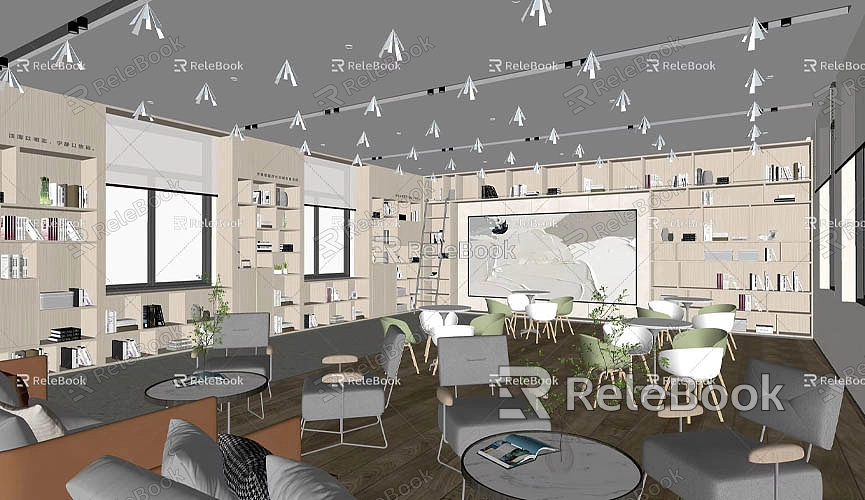How to get a floor plan from sketchup model
In the process of architectural design and planning, extracting a floor plan from a SketchUp model is an important step. This not only helps designers clearly present their projects but also provides strong support for subsequent construction documentation and client communication. Whether preparing for a client presentation or working on detailed architectural documents, effectively extracting a floor plan is an essential skill. Below, we will detail the steps and techniques for extracting a floor plan from a SketchUp model.
Understanding the SketchUp Environment
Before you begin, it’s essential to familiarize yourself with the SketchUp interface and functionalities. SketchUp offers various tools for modeling, viewing, and exporting designs. Ensure your model is well-organized, utilizing layers and groups, as this will facilitate a smoother extraction process. A well-organized model will help you present the floor plan more clearly and avoid unnecessary confusion.

Preparing the Model
Before extracting the floor plan, start by cleaning up the model. Ensure that unnecessary components and layers are removed to create a clearer and more straightforward floor plan. Next, adjust the view to a top-down perspective for a clear view of the layout. In SketchUp, you can quickly switch to the “Top View” for this purpose.
If the model includes multiple levels or complex elements, using the section tool can help you obtain a view of specific areas. By creating sections, you can focus better on the floor plan you need to extract, making subsequent operations more efficient.
Extracting the Floor Plan
To extract a floor plan from your SketchUp model, you can choose to export it as a 2D graphic. In the “File” menu, select the “Export” option and then choose “2D Graphic.” This process will allow you to save the floor plan in various formats, such as PNG, JPEG, or TIFF. When prompted, select the area you wish to export, ensuring it covers the entire floor plan.
When choosing a file format, select one that fits your needs. For high-quality print results, TIFF or PNG files are recommended. If you require a more editable format, consider exporting as a PDF. In the export settings, be sure to check the resolution and size. A higher resolution is suitable for printing, while a lower resolution is better for online sharing or digital presentations.
Creating a Detailed Floor Plan
For floor plans that require higher quality or more detailed information, you can utilize the LayOut feature available in SketchUp Pro. LayOut allows you to integrate your SketchUp model into presentations or documents, making it easier to add annotations and dimension markings.
After creating a new document in LayOut, use the “Insert” function to import your SketchUp model. Once imported, you can select specific views to display, including the top-down view for the floor plan. In LayOut, you can directly add dimensions, labels, and other annotations to the floor plan. This feature effectively enhances the clarity of your drawings, ensuring the conveyed information is accurate.

Once you have completed your annotations, save the LayOut document and export it as a PDF file or print it directly. This is particularly useful for creating presentation materials or construction documents, ensuring that all relevant parties understand the design intent.
Tips for Enhancing Floor Plan Quality
- Use Layers Wisely: Organizing the model using layers allows you to separate different elements (such as walls, doors, windows, and furniture). This helps improve the clarity of the floor plan by better controlling what is displayed.
- Maintain Consistent Scale: When exporting, ensure that the scale of the floor plan aligns with its intended use. If you require scaled drawings, double-check your settings before the final export to ensure everything meets the requirements.
- Add Common Symbols: Incorporating common architectural symbols (such as doors, windows, and furniture) in the floor plan can enhance clarity. These symbols should be easily recognizable and placed appropriately to help others understand the design.
Subsequent Work and Applications
Once you have extracted the floor plan, you can apply it in various contexts. In client meetings, a clear floor plan can help you communicate your design intent more effectively. During the construction phase, an accurate floor plan can provide clear guidance to workers, ensuring that the project aligns with design specifications. Additionally, you can use the floor plan for subsequent design adjustments and improvements, laying a foundation for the successful implementation of the project.
In practice, it’s vital to regularly update your SketchUp skills and knowledge. Participating in relevant training courses or online learning can help you acquire new knowledge and skills, enhancing your design capabilities. By exchanging experiences and techniques with other designers, you can broaden your perspective and promote your growth.
Extracting a floor plan from a SketchUp model is a straightforward yet effective process that can significantly improve workflow efficiency in architectural design. By cleaning up the model, adjusting views, and selecting appropriate export formats, you can generate professional and clear floor plans. Furthermore, utilizing the LayOut feature for detailed annotations and markings can further enhance the quality and usability of your drawings. We hope this guide helps you successfully extract floor plans, enabling you to create even better architectural designs.

